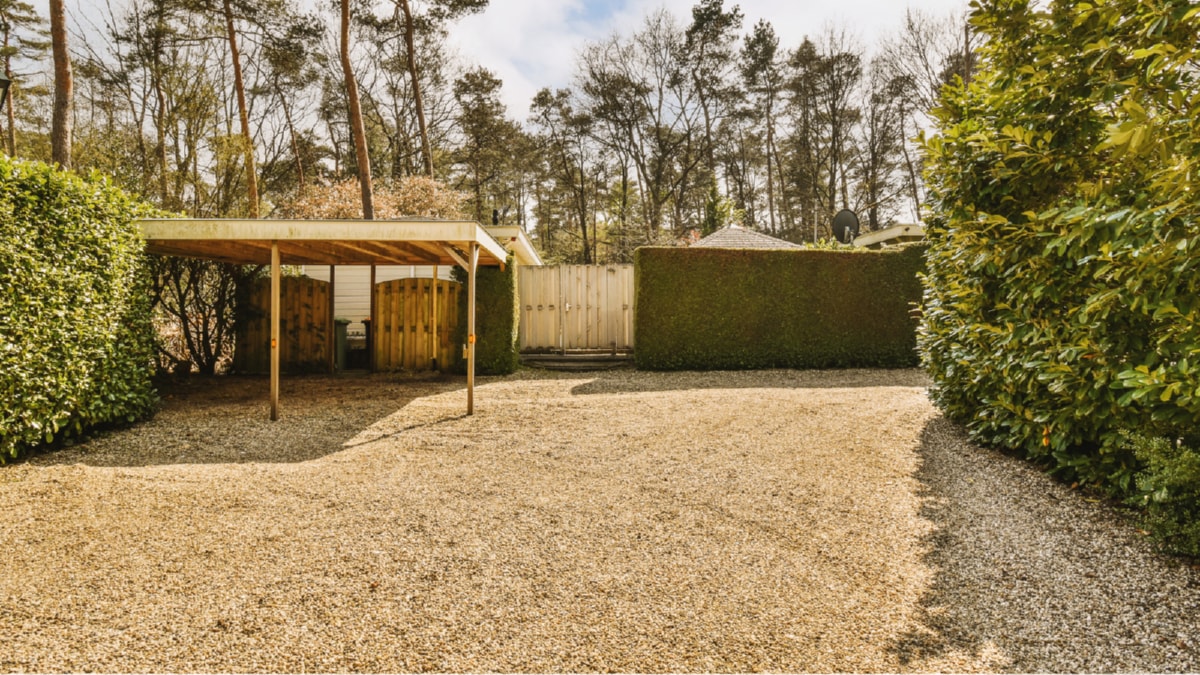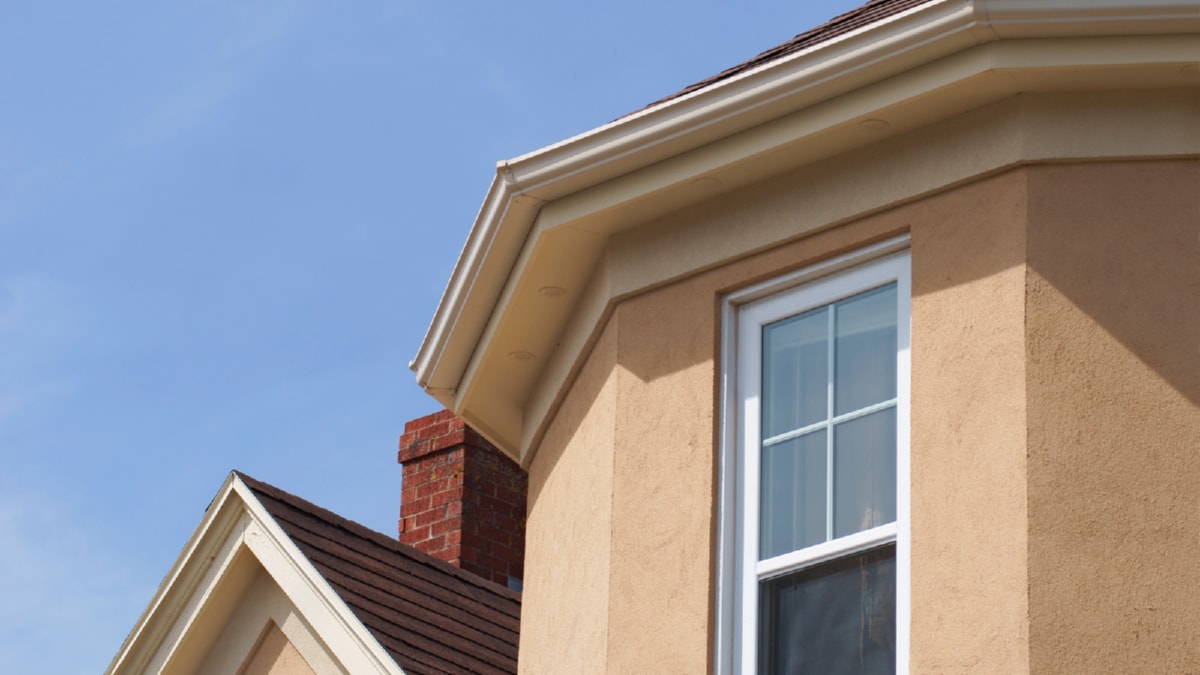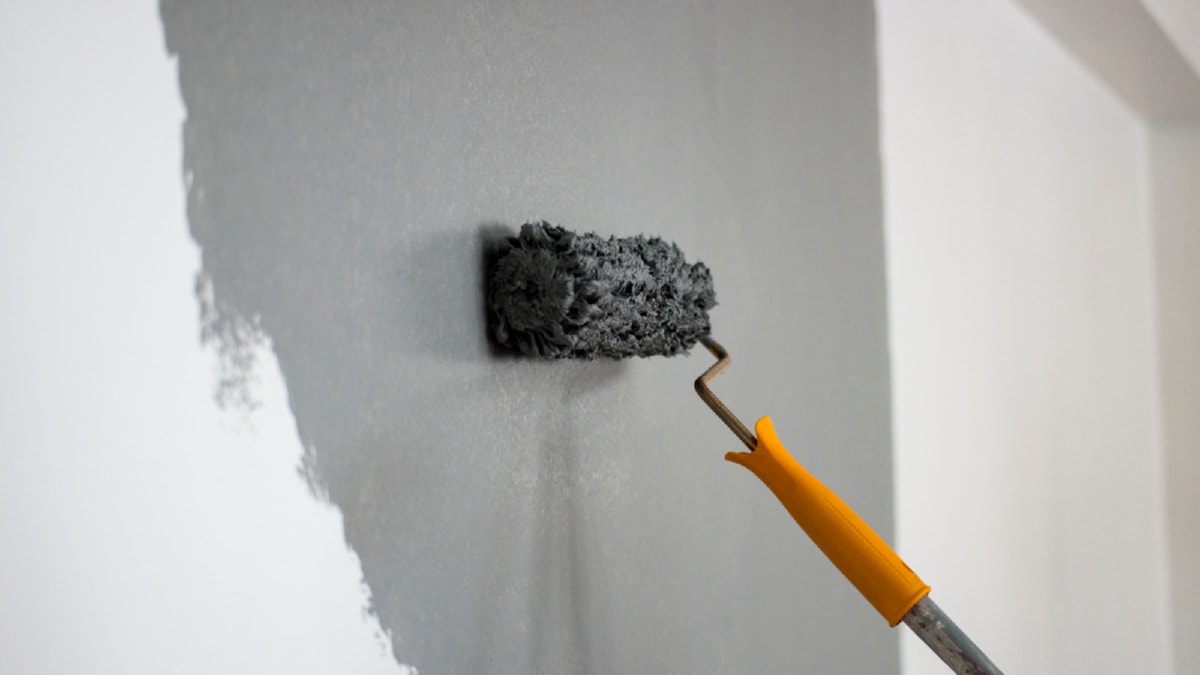The process of home construction is a multifaceted undertaking that demands an intricate blend of knowledge, skill, and strategic planning. Understanding the basics of building construction methods and their impact on the final product is key to ensuring a structurally sound and aesthetically pleasing residential property.
To begin with, it is essential to appreciate the primary construction techniques employed in residential building. The first is traditional or stick frame construction, the most common method in North America. This technique involves the assembly of lumber or timber pieces to create a ‘frame’ or ‘skeleton’ of the home, onto which other components are affixed. Stick frame construction is popular due to its flexibility in design, affordability, and speed of construction.
Secondly, we have panel construction, which utilizes pre-fabricated wall, floor, and roof sections – or panels – produced off-site and then transported to the building location. This method reduces on-site construction time, minimizes waste, and provides superior quality control. However, it often limits design flexibility and requires precise planning and coordination for successful implementation.
Thirdly, there’s modular construction. This technique involves assembling large sections, or modules, of a home in a factory setting, then shipping them to the build site in large pieces that are then joined together. This method is highly efficient, reduces construction waste, and is less susceptible to weather-related delays. However, like panel construction, it may limit design options.
Lastly, we have the concrete and steel construction methods, more common in commercial and high-rise residential buildings but occasionally used in single-family residential construction. These techniques offer enhanced fire resistance, durability, and sound insulation but come with higher material and labor costs.
The chosen construction method significantly impacts the final result. Stick framing provides a lot of flexibility, allowing for custom designs and modifications during the build. However, it can be slower and more labor-intensive than other methods. The use of prefabricated panels or modules increases efficiency and reduces waste but often requires a compromise on design flexibility. Concrete and steel structures are durable and resilient but may be cost-prohibitive for many homeowners.
The choice of construction technique also influences the home’s environmental footprint. Prefabricated and modular methods reduce waste and can incorporate energy-efficient materials and designs at the manufacturing stage. Stick framing, while potentially more wasteful, enables the use of locally sourced timber, reducing carbon emissions associated with transportation.
Furthermore, the construction method impacts long-term maintenance and repair. For instance, stick-framed homes are generally easier and cheaper to modify or repair than homes built with prefabricated panels or modules. Concrete and steel structures are durable and require less maintenance, but repairs can be costly and complicated.
In conclusion, understanding the basics of home construction techniques and their impact is crucial in deciding the most suitable method for your residential building project. Whether it’s stick framing, panel construction, modular building, or concrete and steel, each method has its unique advantages, challenges, and influences on the final product. Careful consideration of these factors will ensure the delivery of a home that meets your design aspirations, budget, and long-term maintenance expectations.
.
For more details, check best interlocking services Toronto or visit their business listing here.



