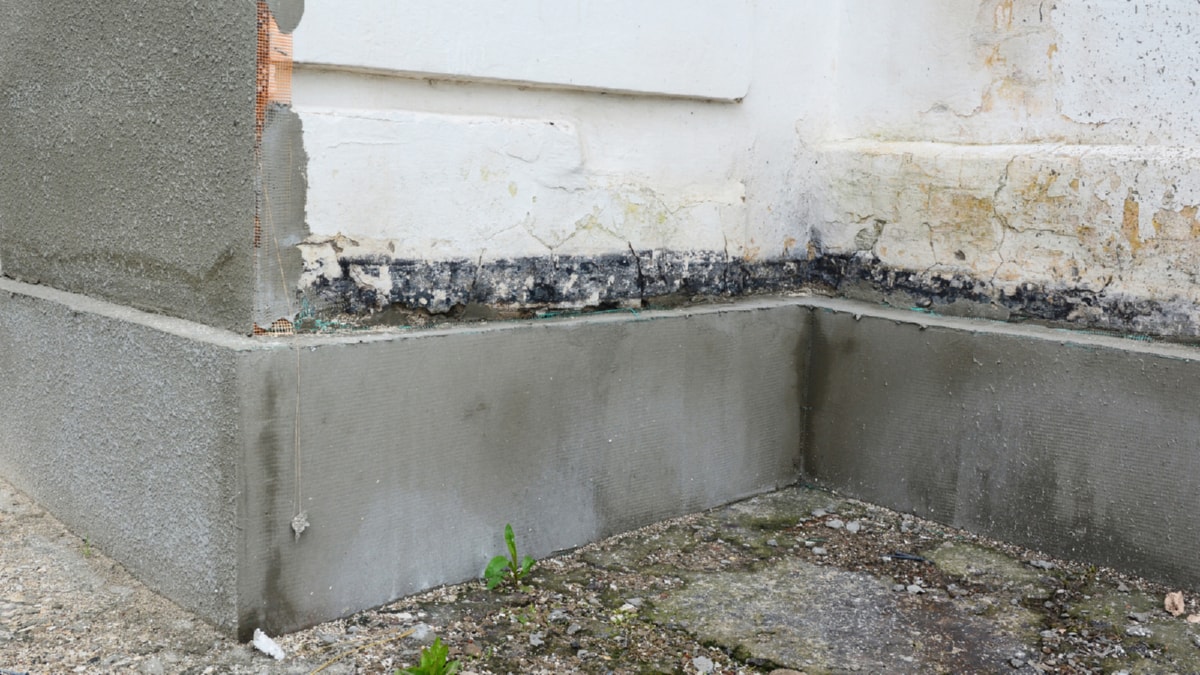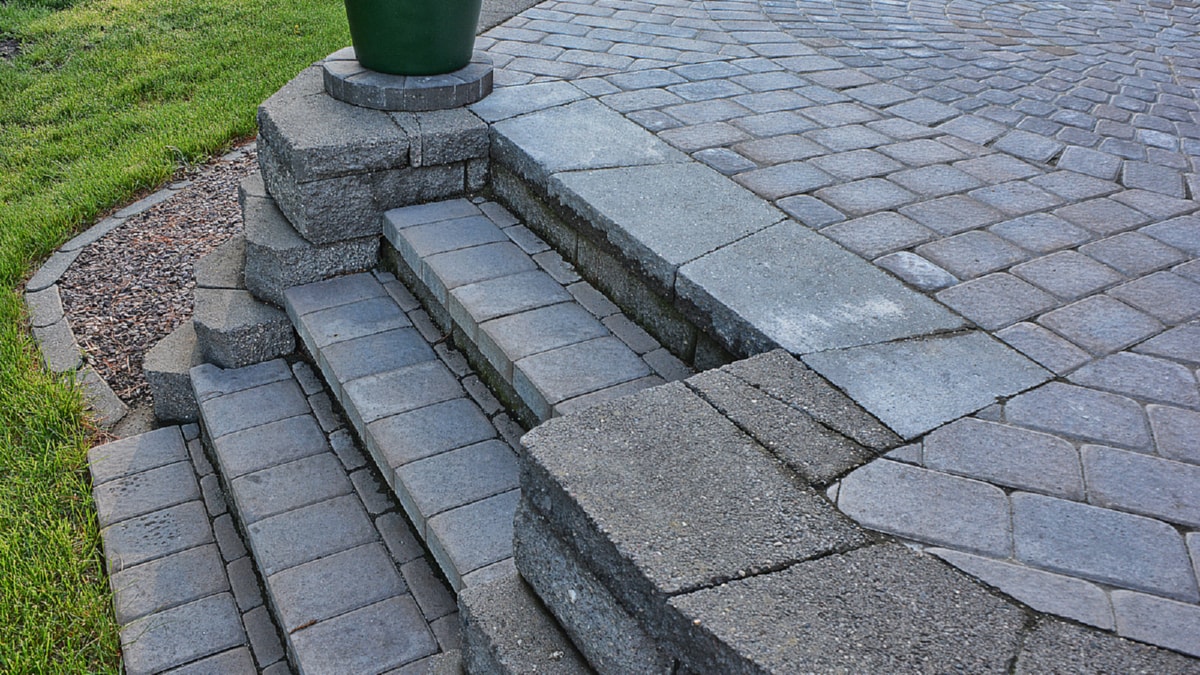Home construction is a multifaceted process that demands detailed knowledge and understanding. Mastering the fundamentals of residential construction can provide homeowners, aspiring builders, or anyone interested in the field with invaluable insights. This article will provide a detailed guide into modern residential construction essentials.
When we talk about home construction, we refer to the process of building a residential dwelling. The undertaking starts with a concept and finishes with a fully functional home. The process involves several components, including planning, architectural design, site preparation, construction, and inspection.
The planning phase is the foundation of residential construction. It involves identifying the homeowner’s requirements, budget, and timeline. This phase also includes choosing the appropriate land for construction. Location plays a critical role in residential construction, affecting not only the final home’s value but also the construction process itself. Factors like soil type, topography, and local building codes must be considered.
The next step is the architectural design. This phase involves creating the home’s blueprints. Modern residential construction often utilizes computer-aided design (CAD) software to generate detailed plans. These designs outline the home’s layout, including the positioning of rooms, windows, doors, and other architectural features. The blueprints also specify the materials to be used in the construction.
While planning and design are crucial, the real action begins with site preparation. This involves clearing the land of any obstacles like trees or rocks, levelling the ground, and laying the foundation. The type of foundation used (e.g., slab, crawl space, or basement) depends on the local climate, soil conditions, and the home design.
Once the foundation is set, construction begins. This stage involves erecting the home’s frame, which serves as the skeleton of the structure. The frame is then filled in with walls, floors, and ceilings, typically made of wood or steel. These components are covered with exterior and interior finishes to provide aesthetic appeal and protect against weather conditions.
Plumbing, electrical, and HVAC (heating, ventilation, and air conditioning) systems are installed concurrently with the building phase. These systems are critical for the functionality and comfort of the home. The complexity of these systems demands expert knowledge and adherence to local building codes.
After construction is complete, the home undergoes a series of inspections to ensure it meets the local building codes and is safe for occupancy. These inspections cover the structural integrity of the home, as well as the electrical, plumbing, and HVAC systems.
Lastly, the finishing touches are added. This includes painting, installing fixtures, landscaping, and building any additional structures like garages or decks. Once these final steps are completed, the home is ready for occupancy.
Learning about the basics of residential construction can offer a better understanding of the built environment around us. Moreover, this knowledge can be instrumental when planning to build a home or when dealing with construction professionals. Understanding the process, from planning to completion, allows for better decision-making and ensures the creation of safe, functional, and aesthetically pleasing homes.
.
For more details, check best masonry services or visit their business listing here.



